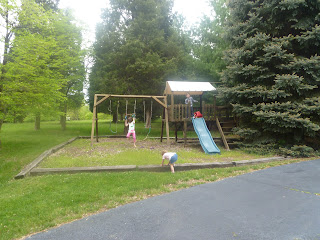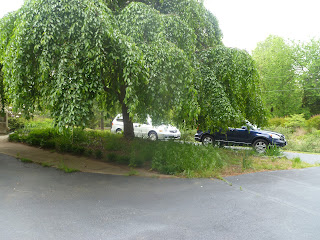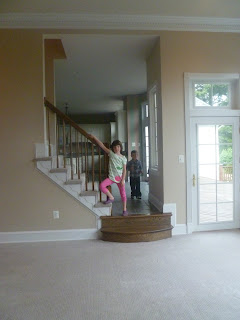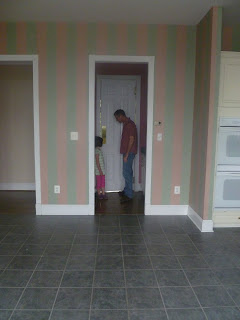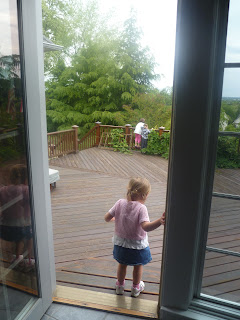Sorry that these pictures are out of order, but they got scrambled up when I uploaded them. This is in the basement.
There is a finished area to the right that would be a perfect guest suite. the door with the light is a full bathroom. There is a bedroom to the right of the bathroom, and a kitchen area to the left. The door walks out to a patio area.
This is in the upstairs, there's a foyer outside of the master bedroom. The laundry room is to the right.
Looking down over the railing to the foyer below
The front door
The kids at the front door
The house. There is a circular driveway out front.
There's a swingset off to the left of the driveway
Looking down from the garage.
This is the patio as you walk out from the basement. They have a small pond where the kids are playing.
Saturday, April 28, 2012
The front of the house has two entrances, the kids are running to one, but there is also another to the right.
This is Dave giving the kids the instructions (that they will ignore) about how to behave in the house.
The kitchen
Kitchen
Dave inspecting the windows in the formal living room. The window seems to have some moisture damage
powder room
library
living room
stairway between living room and kitchen
Front door entrance that leads into the formal living room when you look to the right.
When you enter the front door and look to the left, you can see the stairway and the entrance to the dining room
There's a little butler's pantry between the kitchen and the dining room
fireplace in the living room
living room looking towards the front hall
there's a deck off the kitchen
This is the back of the house
This is Dave giving the kids the instructions (that they will ignore) about how to behave in the house.
The kitchen
Kitchen
Dave inspecting the windows in the formal living room. The window seems to have some moisture damage
powder room
library
living room
stairway between living room and kitchen
Front door entrance that leads into the formal living room when you look to the right.
When you enter the front door and look to the left, you can see the stairway and the entrance to the dining room
There's a little butler's pantry between the kitchen and the dining room
fireplace in the living room
living room looking towards the front hall
there's a deck off the kitchen
This is the back of the house
Subscribe to:
Comments (Atom)








